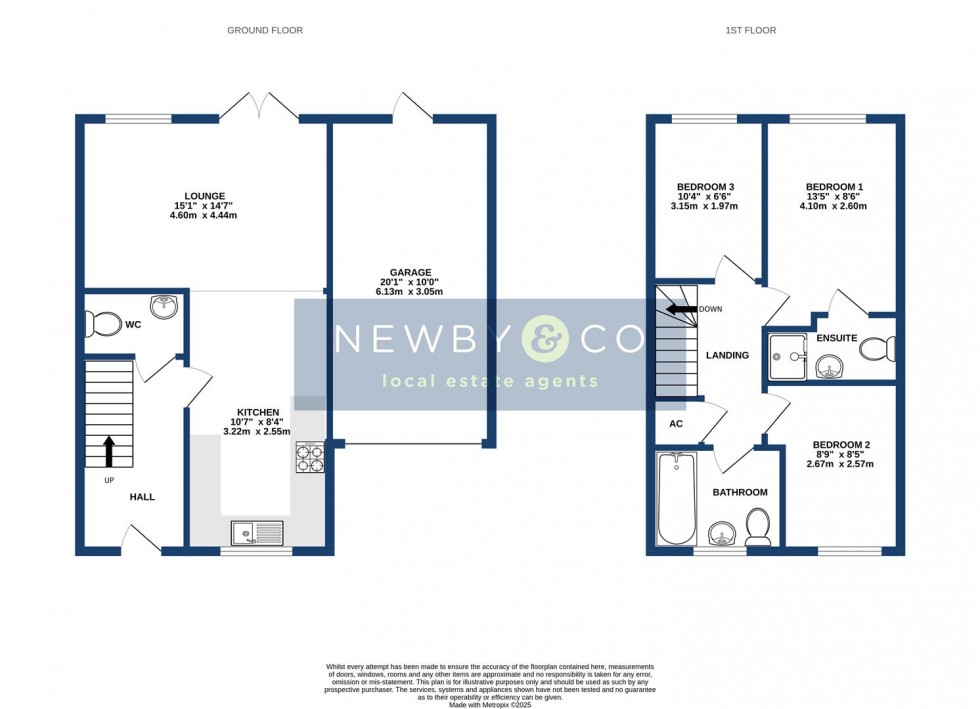A welcoming entrance hall. Double glazed composite entrance door, radiator, laminate flooring, stairs to first floor, useful under-stairs cupboard.
Well appointed modern cloakroom. Vinyl flooring, wash hand basin, wc, radiator, extractor fan.
A delightful open plan living space with ample room for a table and chairs and being open into the kitchen area. UPVC double glazed window to rear, two radiators, a brand new neutral fitted carpet, UPVC double glazed French doors to rear garden. The wideness of the room lends itself to modern L-shaped corner sofas which area so popular nowadays. Measurement of the lounge area are taken to the carpeted part.
A well appointed kitchen which is open plan from the lounge-diner. Measurements are taken to the tiled floor area. UPVC double glazed window to front, tiled flooring, fitted with a modern range of base, drawer & eye level units, work surfaces with tiled splashbacks right up to the bottom of the wall cabinets, one and a half bowl white enamel sink unit with mixer taps. AEG built in stainless steel electric fan assisted oven, gas hob with extractor hood. Provision for washing machine and space for tall fridge freezer. Wall mounted Worcester boiler concealed in wall unit.
Fitted carpet, radiator, access to loft, airing cupboard housing cylinder.
A generously sized master bedroom with en-suite. UPVC double glazed window to rear, fitted carpet, radiator, mirror fronted sliding door wardrobes included in the sale.
A modern en-suite with 3 piece white suite. Heated towel rail, vinyl flooring, mainly tiled walls, extractor fan, fully tiled shower cubicle with mains shower, pedestal wash hand basin, wc.
A good sized bedroom which would accommodate a double bed. UPVC double glazed window to front, fitted carpet, radiator.
The third bedroom in this house is still a really good size. UPVC double glazed window to rear, fitted carpet, radiator.
UPVC double glazed opaque window, heated towel rail, vinyl flooring, modern white suite of panelled bath, pedestal wash hand basin, wc, extractor fan.
The open plan front garden has lawn, shrubs, external water tap, tarmac driveway providing parking for 1 car (with potential to extend for more), Electric Vehicle charger. Large single attached garage (20' x 10')
The private rear garden is approx 40' long and has Yorkstone paved patio, decking for a hot tub or similar, lawn, timber summer house which would make an ideal playroom or home office. There is a further decking area at the foot of the garden, fully fenced boundaries, open aspect to side & rear.
Large brick built attached garage with up-and-over door, light and power & composite door to rear.
